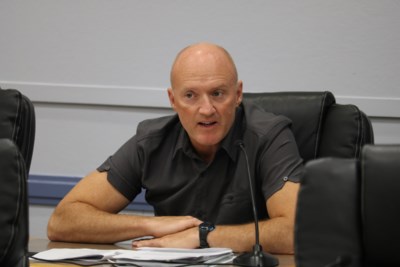City council will have a major financial decision to make on Monday night regarding the proposed aquatic and recreation centre.
A recommendation from Mark Jensen, the city's director of community and development services says council should approve the full schematic design for the proposed facility. Prepared by the Toronto branch of design firm 'Perkins+Will' the 'Class C' estimate of the construction costs is $36.6 million.
The firm was hired by the city in 2017 to provide architectural services for the three phase project. The first two phases pertain to design work to get the project to 'construction ready' status. Jensen says the project is nearing the end of 'Phase 1.'
"This report is seeking council's approval to move forward the recommended schematic design so that work may proceed with 'Phase 2' - being the detailed design development phase which will provide for more accurate costing, detailed design drawings and tender documents for future construction of the facility," reads the report.
The city is maintaining that the construction phase will not proceed without sufficient funding to see the project to completion, with hopes the provincial and federal governments will contribute.
A detailed design presentation is also on Monday's agenda. Members of the Perkins + Will firm will be in attendance.
Within the current designs, there are three zones to the nearly 40,000 square foot aquatic portion of the complex. An 8-lane competition pool in the centre (each lane 25 metres in length), with a leisure/therapy hot pool, and a family friendly play zone on the sides.
A large water slide, a lazy river, spray features, and a climbing structure are in the current plans.
The complex also includes a 'dryland training' section with multi-use courts on the ground floor, and squash courts and an indoor walking track on the second floor.
Extensive landscaping on the site is included in the current design, which would create trails and pathways to nearby residential areas on many sides.
One of the main goals of the design is to create synergies with the existing Archie Dillon Sportsplex arena. A comprehensive atrium and lobby is included which would link all of the components.
"This would be achieved by maximizing facility use by attracting a broader range of users and would also create new and expanded programming opportunities," reads Jensen's report.
 City of Timmins Director of Community and Development Services Mark Jensen. Andrew Autio for TimminsToday
City of Timmins Director of Community and Development Services Mark Jensen. Andrew Autio for TimminsTodayAs such, he says that removing any one component, the dryland facility for example, would then attract fewer citizens and diminish its overall success as a community hub.
The city says "extensive public consultation has occurred" relating to the proposed aquatic centre. It was revealed that the consultants and city staff recently had an input session with the head coach of the Timmins Marlins swim team.
The area where the current pool sits would become a parking lot. The estimated costs to demolish the old pool is $268,000.
Perkins + Will estimates the total project costs will be $48 million, which includes a 15 per cent contingency.
"More refined costing estimates will be achieved as this project moves forward to the detailed design process," says Jensen's report.
Perkins + Will is also aiming to have the construction process underway by June, contingent on funding, and estimates the project could be completed by September of 2019.
Council will have the opportunity to debate and decide what elements will ultimately be included in the complex, but city staff is recommending that those decisions are made final as soon as possible.
"It is important that council makes a timely decision on what is to be included in the schematic design phase of this project so there are no delays in moving forward with the next phase of the project."





