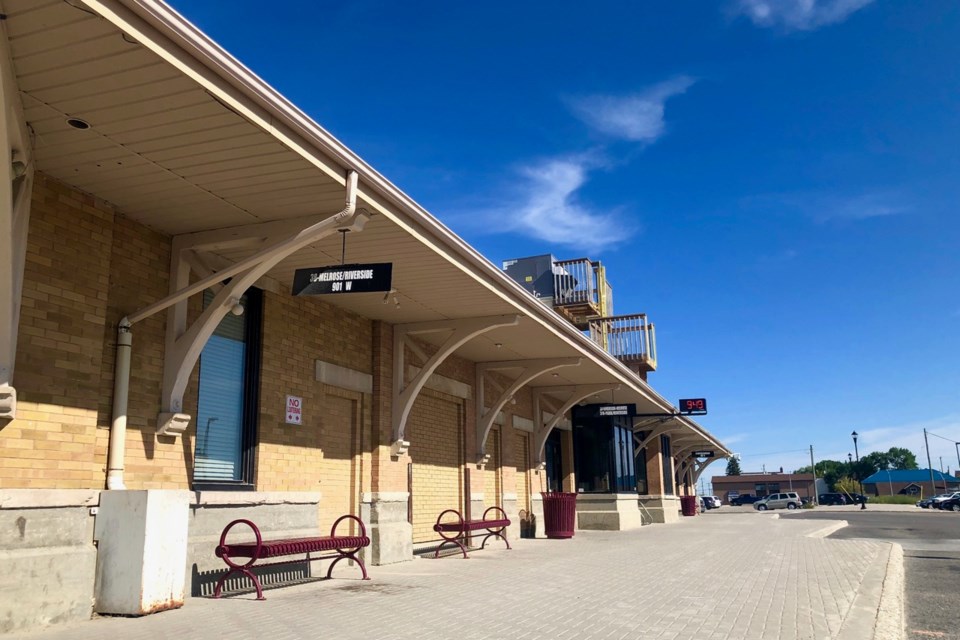The city's gearing up to makeover a historic building downtown Timmins.
BuildCor Construction has been awarded the $1.4-million contract to renovate the interior of the Timmins Transit Terminal.
The Spruce Street South building was originally constructed in 1916 and served as the Ontario Northland train station. When the rail service was cancelled, the train station was sold and the City of Timmins purchased it in 2010 to convert it into the public transit terminal.
“The interior is due for a major facelift. Some of the issues we’re looking to address are the public washrooms, staff area, some heating issues and a number of other renovations to help make administrative life at the Timmins Transit terminal better for our employees,” said Ken Krcel, Public Works and Environmental Services director.
For funding, there is $1.375 million being covered through the Investing in Canada Infrastructure Program (ICIP) and about $500,000 will come from gas tax funding. About $96,000 from the ICIP cash has already been spent on design and tendering through the architectural firm L360, said Krcel.
RELATED: Three Timmins Transit projects get federal, provincial cash
Ontario Northland Railway (ONR) still leases a portion of the facility.
The renovation designs were drawn up in a way that if the ONR were to leave, there would be a design phase for the vacant space, said Krcel.
“We’ve been reaching out to them about what their future plans are, but we haven’t got a concrete answer. We were assuming that in some point in time if the rail terminal comes to Porcupine that they might relocate, but nothing’s been confirmed to us on that,” he said.
SEE: Reviving passenger train gets $75-million boost
Earlier this year, the Timmins Transit terminal was one of the seven municipally owned properties added to the Municipal Heritage Register as a non-designated property.
The designation recognizes that the facility has attributes that have heritage value.
Coun. Cory Robin asked if the Municipal Heritage Committee has been consulted about the renovations. While they haven't, Krcel said that he will contact them and said he's sure any concerns they may have can be addressed.
“I would just hate to approve something and then see a building that’s part of the culture of our city change dramatically,” said Robin.
SEE: City taking steps to protect history properties
All of the work will be done inside.
It includes realigning interior walls, maximizing space efficiency, relocating offices and repurposing storage rooms as offices, explained Krcel.
A big part is also meeting accessibility standards and tackling the public washrooms.
"There’s always been a problem there where they’re very old and with lockable doors … it’s actually been a safety concern to the public because people have gone in there and basically destroyed the washrooms at times. So the washrooms are being designed in a manner without doors, similar to what you would see in a large public venue where you have a series of corridor, sort of, that you would walk into that would create privacy but not have it so that people can lock doors and get in there and hide,” he said.
During the renovations, staff will be relocated to portable trailers in the parking lot.
Watch the full discussion below:
