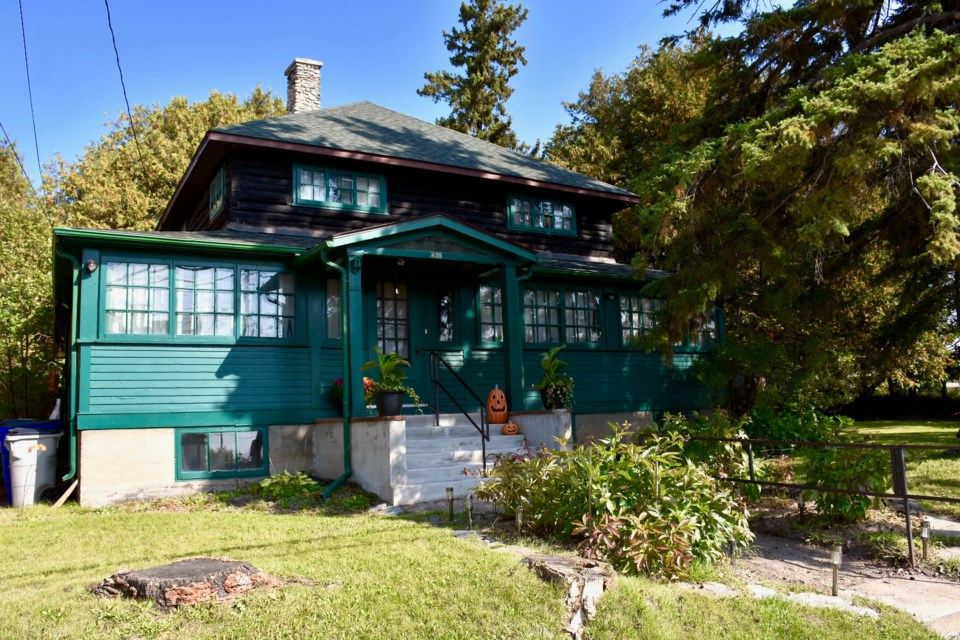If Susan Mackechnie Paupst has her way, her family's home on Wilson Avenue will become the first officially designated heritage property in Timmins.
“I’ve seen so many places torn down that should have been preserved because of their history and longevity,” she said. “I don’t want this house bulldozed, ever.”
Harry Darling sold the home to Dr. Graeme Mackechnie in 1947. It's located on the north side of Wilson next to the Ford dealership.
“My father was a surgeon. In those days, he bought the house for $16,000 or $14,000,” Mackechnie Paupst said. “When you think that people were buying houses for $3,000 or $4,000, that was a very expensive house in those days.
“We were fortunate … My mother refused to just buy any house. Then the Darling family called and said they heard we were looking for a house.”
She said their family has many wonderful memories in the 74 years they have owned the house, but the best are from the holiday season.
“It’s the absolute most beautiful house to spend Christmas in,” she explained. “My mother used the fireplace all the time. All our stockings were there.
“At Christmas, it was just sort of magical there.”
She explained how well-built the house is, even though some interior work needs to be done.
“It’s interesting for people to see how things were made and how they could still be made,” Mackechnie Paupst. “You see houses going up now, some look like they’re built with bristle board — but I know they aren’t. People coming to do work on our house used to get very annoyed because it was so difficult for them to get into the wall because of the way it was built.”
After their parents passed, Mackechnie Paupst and her siblings decided to keep the property. They hope to see it receive the heritage designation.
“Initially, when we were deciding what to do with the house, we had several real estate people come to look at it,” she said. “They all said the same thing, ‘We don’t know how to price it. It’s an old, old house.’
“I said it’s not old when you look at Toronto and Montreal. Old isn’t bad. Old is good.”
A report recommending the historical designation was recently received by city council. The report was prepared by Municipal Heritage Committee chairperson Nicola Alexander.
The report explains the history of this section of city in relation to the property.
“The area at the bottom of what is now Wilson Avenue was well known to early settlers as Mattagami Landing,” the report states. “Despite lack of easy road or rail access, Mattagami Landing was relatively accessible by the old Hudson Bay Company’s fur trade route. The route connected Nighthawk Lake to the Mattagami River, which in turn is a major tributary of the Moose River.
“In May 1911, Charles M Auer moved, with his family, to Mattagami Landing where he proceeded with the development of four properties overlooking the river and also with the sale of lots. Auer owned a significant portion of land between Mountjoy Street and the Mattagami River, including the area where the subject property is located. He is sometimes referred to as the ‘Mayor of Mattagami Heights’ due to his involvement in the early development the Mattagami Heights townsite, which was later annexed to Timmins in 1922.”
A few years later, the house was built.
“The two-storey log home at 438 Wilson was built in 1925, by Harry W Darling,” the report stated. “The home site was purchased from the aforementioned Charles Auer and, according to Helen Darling, the logs used to construct the house had to be cut and floated down the Mattagami River.”
The home has unique features reflecting the era in which it was built.
“This house will be standing long after other (newer) houses just aren’t habitable,” Mackechnie Paupst said. “My children have always loved the house. This house was so beautifully built. It was built by Finnish craftsmen. It’s beautifully built. You’d never get a house like that anywhere. There is a beautiful stone fireplace. That structure to me is charming. It has a beautiful veranda.”
Alexander’s report provides more details about interior and exterior of the building.
“The kitchen, dining and living room are located on the entrance level of the house. The porch wraps around the back of the house to accommodate a small bedroom, bathroom, and library off the dining area. A finely detailed timber staircase leads up to a bathroom and four bedrooms on the second floor. The Mattagami River is visible from the south-facing windows upstairs.
“In the basement toward front of house are two small rooms along with store, furnace and utility areas enclosed within thick load-bearing walls. The roof shingles have been replaced, but the overall form and stone chimney appear to be original. On the exterior, the rough logs have been left visible in contrast to the finer timber detailing of the porch which is painted green.
“Inside, the large stone fireplace with timber mantlepiece is a central feature of the living room. The interior walls have been hewn and are finished in wallpaper, stippled plaster and wainscoting which display a high degree of craftmanship.”
